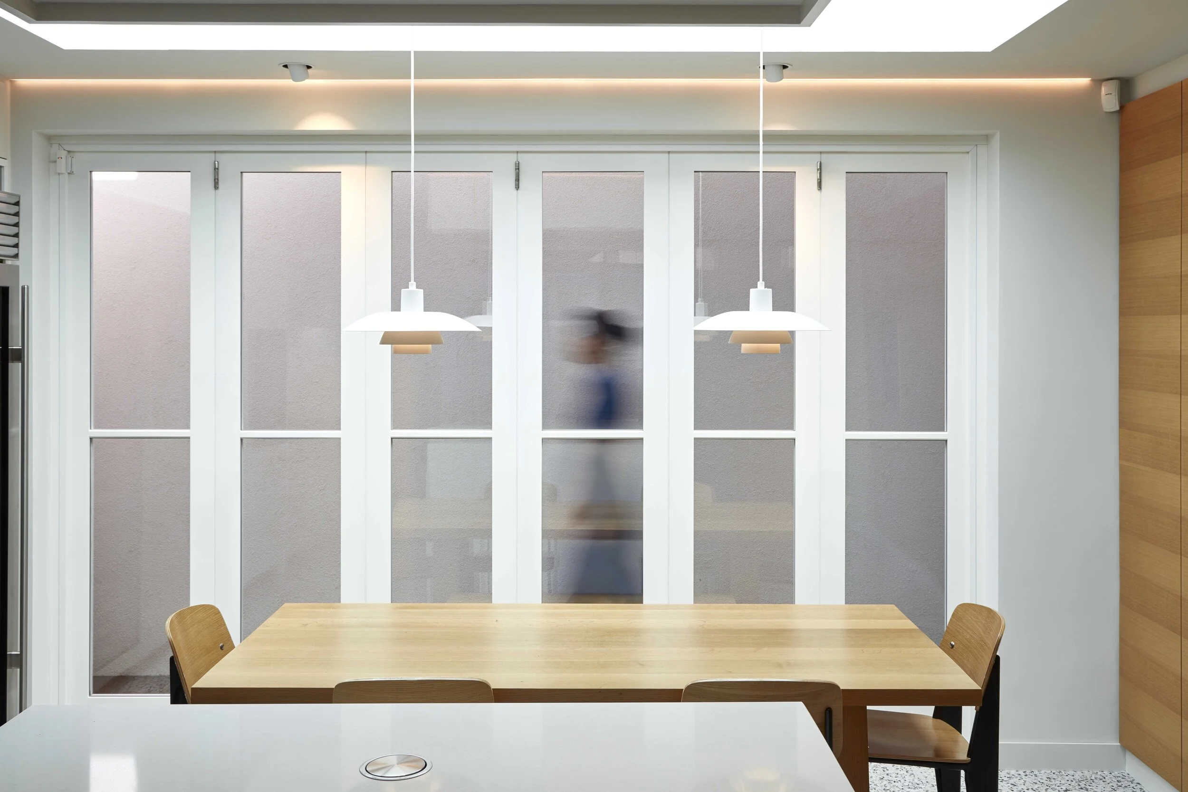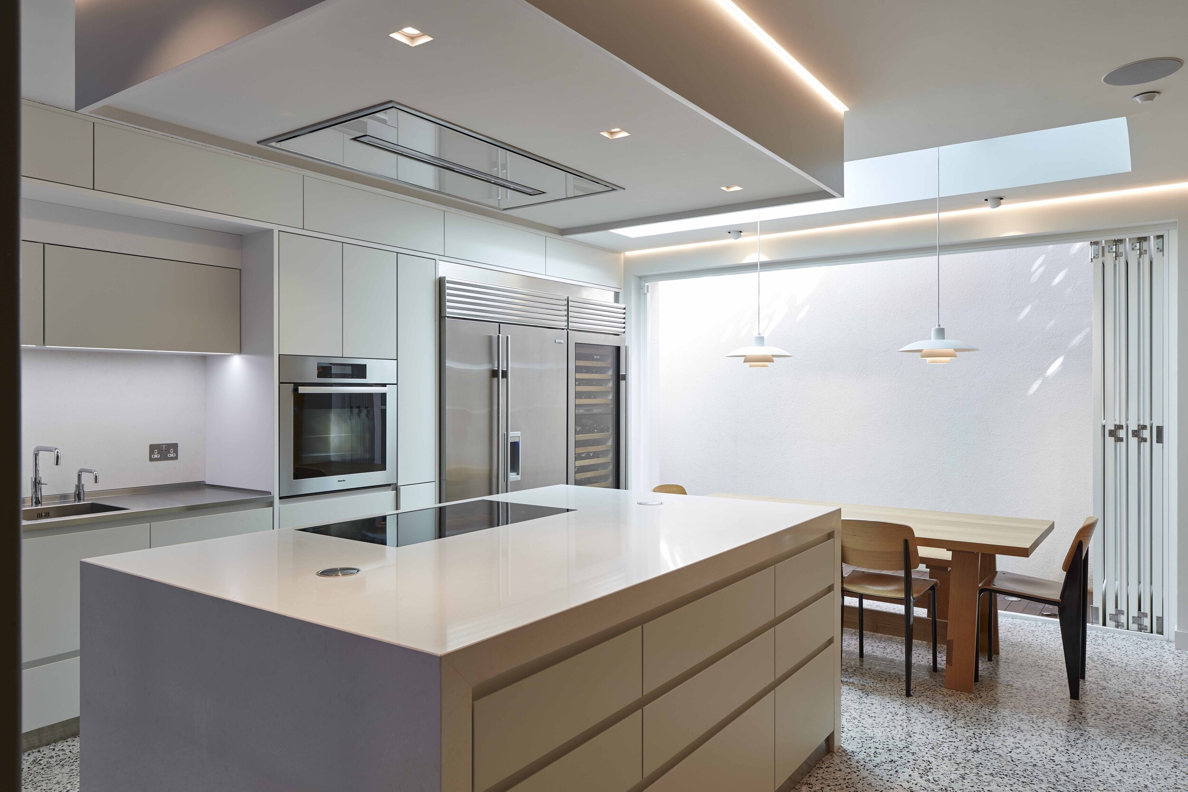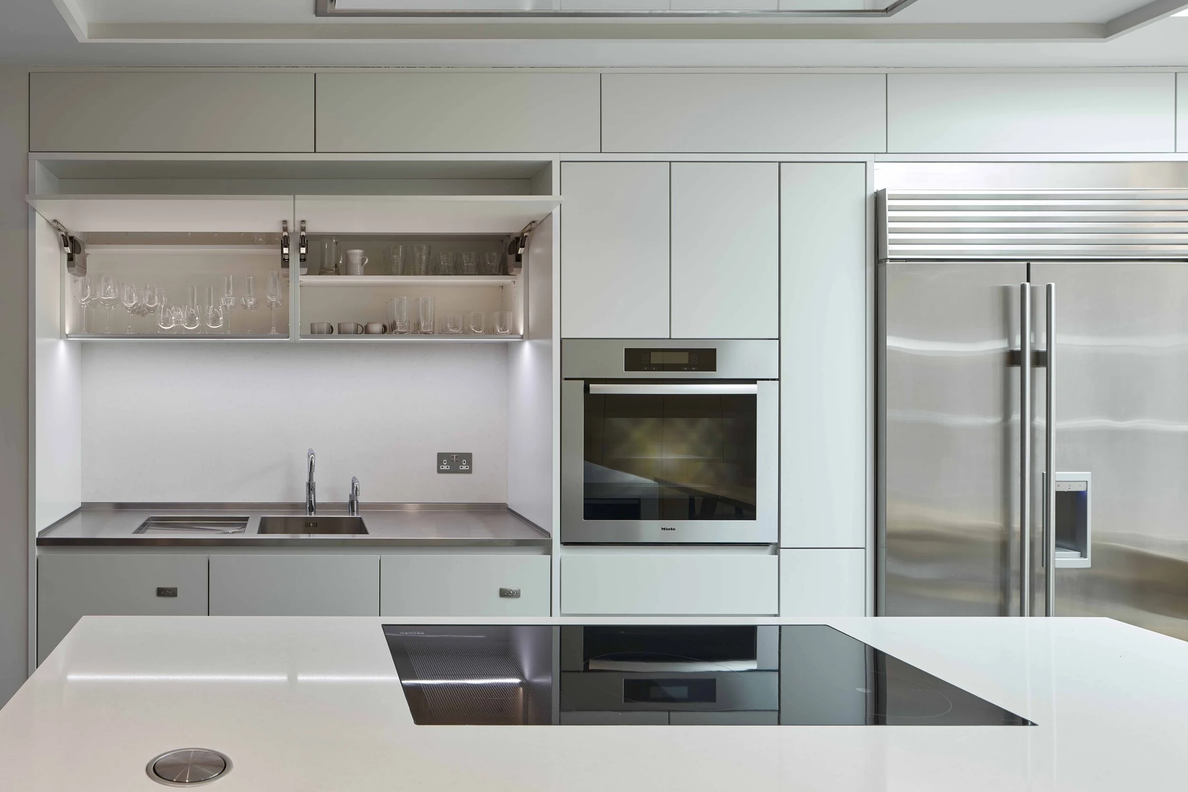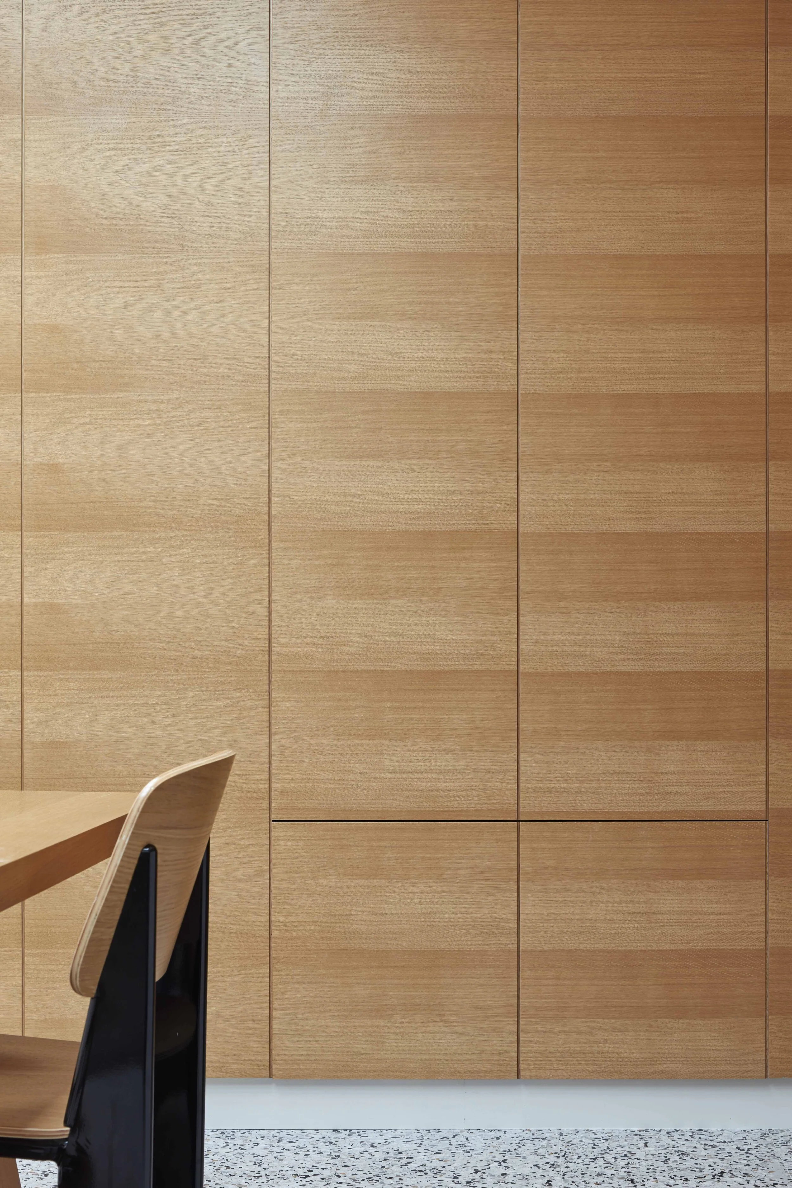Spitalfields Extension
Following a major renovation for a 5-storey Victorian warehouse residence for a longstanding client of ours, we were asked to design and build an extension to accommodate the kitchen and dining areas. Emphasis was placed on maximising natural light and ventilation, and for the extension to become an integrated social space within the rest of the home.
The challenge was to create a modern space in which to cook, entertain and eat. The architectural reimagining of the space began with paring everything away to leave only essential structural components; the worktop, island unit and dining furniture.
Each element of the project was intensively detailed from the bespoke furniture right down to the cabinet interiors to create a highly personalised space for the clients. Great care was taken to discretely incorporate modern appliances, including a lighting control system to create different contexts where a range of domestic activities feels comfortable and appropriate.
To balance the building’s industrial character, a simple palette of materials such as European oak, stainless steel, concrete terrazzo and white lacquered panels were selected to make the space feel homely and elegant.






